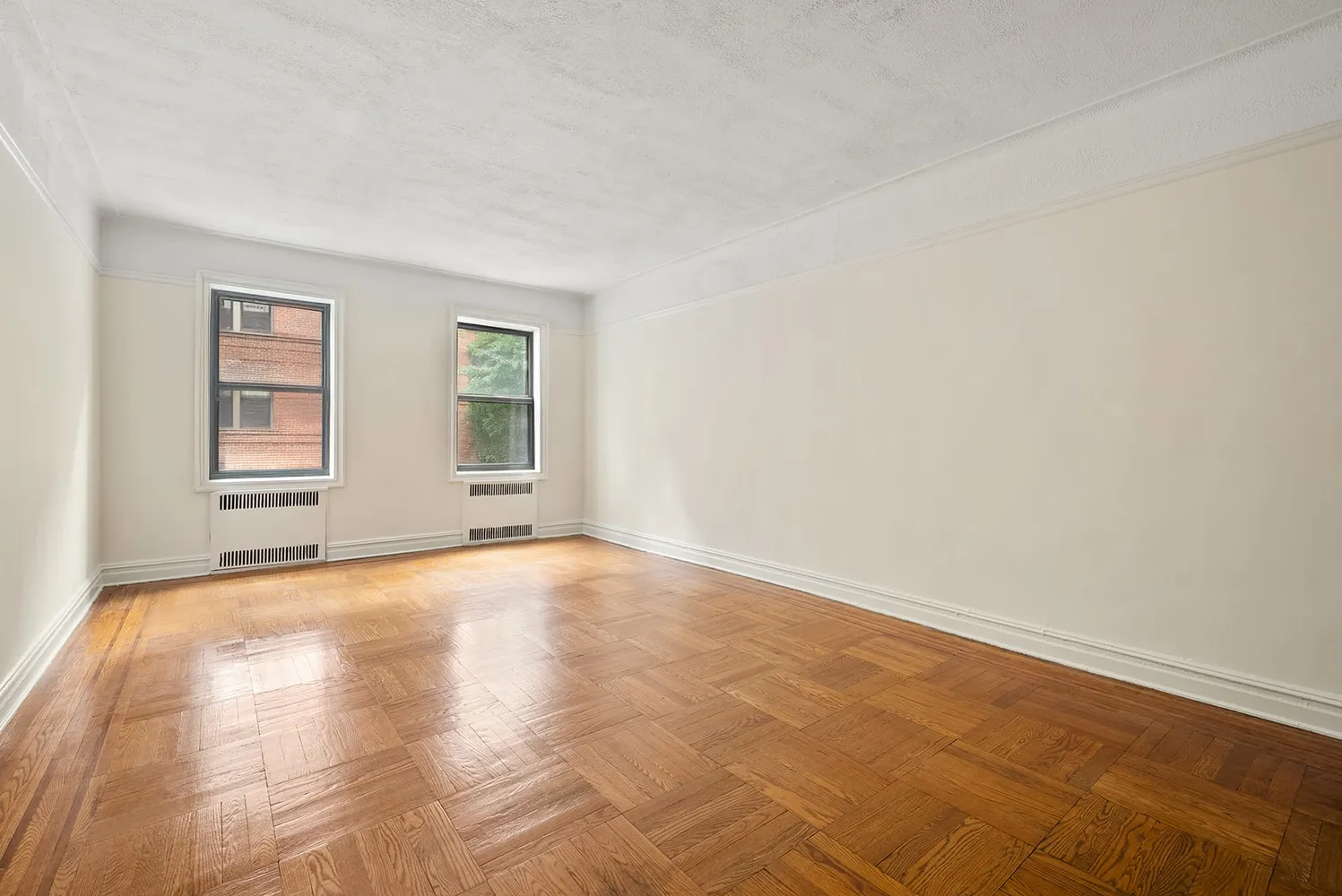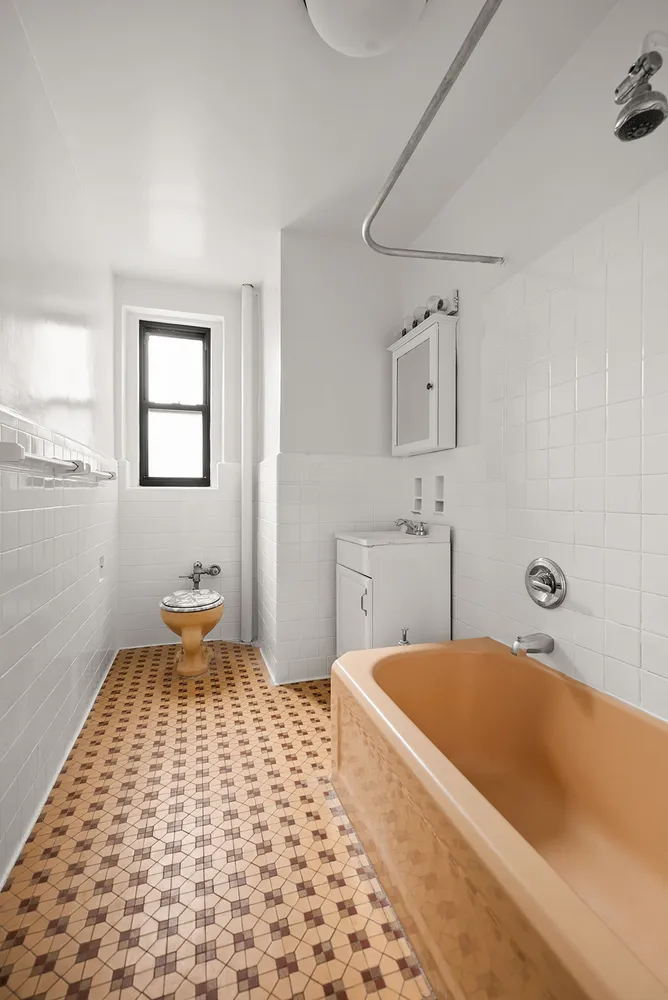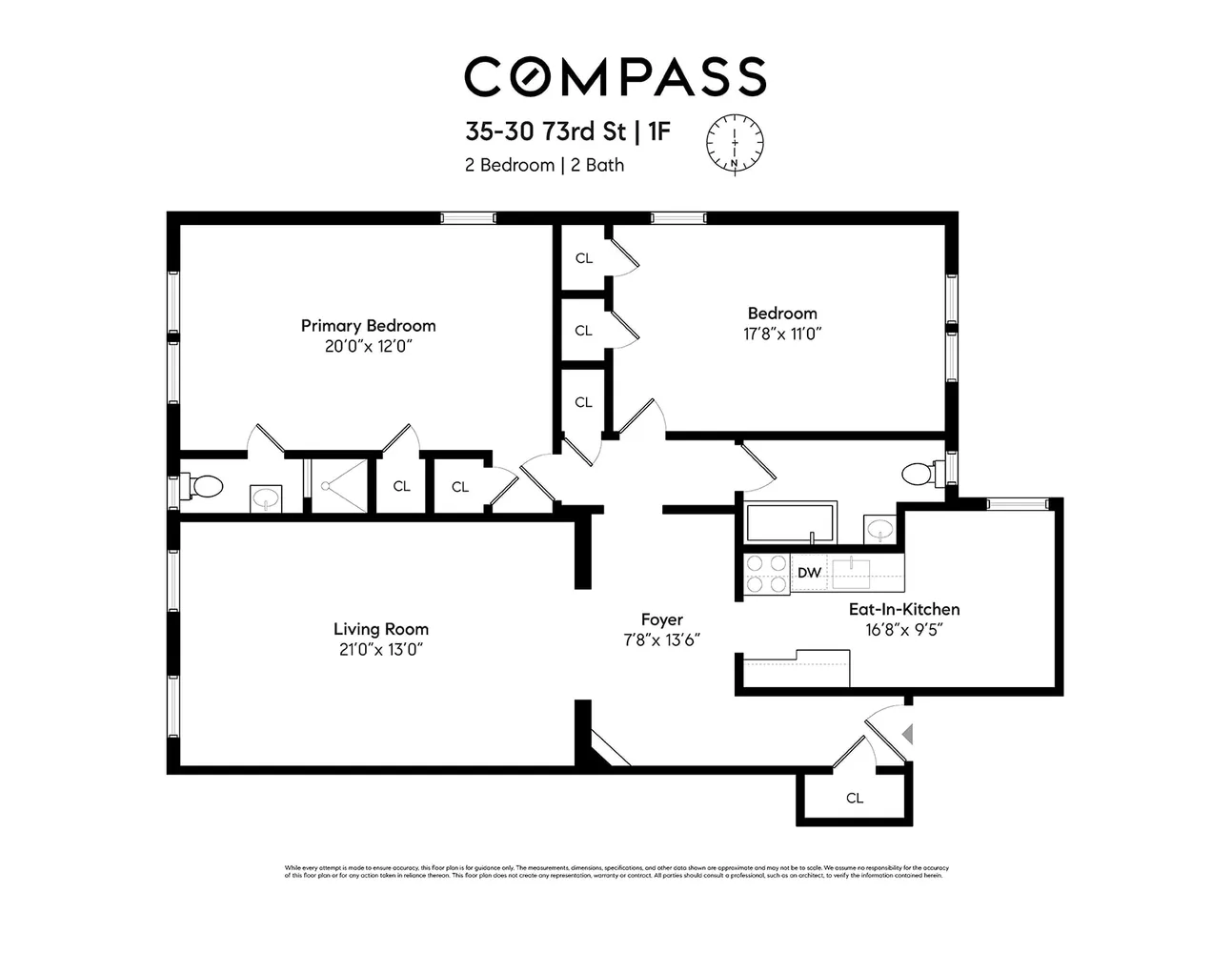35-30 73rd Street, Unit 1F










Description
Enter the apartment through a long gallery that...Be the first to see this generously scaled 2BR/2BA pre-war coop in a prime location in Jackson Heights’ Historic District. This elevated first floor apartment in the Surrey is in fair condition with many coveted original features so you can move in now and update later. It has long, wide rooms with large windows, original parquet floors with inlaid mahogany, ceilings reaching nearly 9’ tall, arched doorways, and over 1,300 square feet to call your own.
Enter the apartment through a long gallery that leads to a large foyer at the center of the apartment linking the living room with the kitchen. Here you can create a comfortable work space if you work from home, or if dinner parties are your preference, an elegant formal dining room. The dual-windowed, east-facing living room has many options - create areas for relaxing, entertaining and dining.
The windowed, eat-in kitchen features white cabinetry and a brick backsplash. It offers a dishwasher and stove, lots of counter space, and a large dining area.
Rarely do you find two bedrooms of equivalent size but here at the Surrey, both bedrooms are wide and long, have 3 windows each, 2 closets each and are each adjacent to a full windowed bathroom! In fact, the primary bedroom has an ensuite bathroom with shower.
Built in 1937, the Surrey is the sister building to the Mayfair, a six-story elevator building, offering a laundry room, private garden, storage (fee) and a bike room. Residents enjoy the support of an attentive live-in super. A 20% down payment is required. Subletting is limited to special circumstances. Cat friendly. No flip tax.
Enjoy easy access to transportation (E, F, M, R and 7 subway lines and the Q32, Q33, Q66 QM3/QM4 bus lines) and LaGuardia Airport. The shops, diverse restaurants of all cuisines, and services along 37th Avenue are just a block away. Enjoy Travers Park, the Sunday greenmarket, and other Queens attractions like Flushing Meadow Park, USTA, Mets Stadium and the Queens Science Museum.
Listing Agent
![Rhoda Dunn]() rhoda.dunn@compass.com
rhoda.dunn@compass.comP: (917)-376-8899
Amenities
- Primary Ensuite
- Common Outdoor Space
- Decorative Mouldings
- Built-Ins
- Hardwood Floors
- High Ceilings
- Elevator
- Laundry in Building
Property Details for 35-30 73rd Street, Unit 1F
| Status | Active |
|---|---|
| Days on Market | 26 |
| Taxes | - |
| Maintenance | $1,170 / month |
| Min. Down Pymt | 20% |
| Total Rooms | 4.5 |
| Compass Type | Co-op |
| MLS Type | - |
| Year Built | - |
| County | Queens County |
| Buyer's Agent Compensation | 2% |
Building
Location
Building Information for 35-30 73rd Street, Unit 1F
Payment Calculator
$4,680 per month
30 year fixed, 6.845% Interest
$3,510
$0
$1,170
Property History for 35-30 73rd Street, Unit 1F
| Date | Event & Source | Price | Appreciation |
|---|---|---|---|
| Aug 1, 2025 | Listed (Active) Manual | $670,000 | — |
| Jan 11, 2021 | Temporarily Off Market ONEKEY #3234212 | $499,000 | — |
| Jul 31, 2020 | Temporarily Off Market ONEKEY #3197156 | $549,000 | — |
| Jul 21, 2020 | Permanently Off Market ONEKEY #3234213 | $549,000 | — |
| Jul 18, 2020 | Listed (Active) ONEKEY #3234213 | $549,000 | — |
| Jul 18, 2020 | Listed (Active) ONEKEY #3234212 | $549,000 | — |
| Feb 4, 2020 | Listed (Active) ONEKEY #3197156 | $599,000 | — |
| Date | Event & Source | Price |
|---|---|---|
| 08/01/2025 | Listed (Active) Manual | $670,000 |
| 01/11/2021 | Temporarily Off Market ONEKEY #3234212 | $499,000 |
| 07/31/2020 | Temporarily Off Market ONEKEY #3197156 | $549,000 |
| 07/21/2020 | Permanently Off Market ONEKEY #3234213 | $549,000 |
| 07/18/2020 | Listed (Active) ONEKEY #3234213 | $549,000 |
| 07/18/2020 | Listed (Active) ONEKEY #3234212 | $549,000 |
| 02/04/2020 | Listed (Active) ONEKEY #3197156 | $599,000 |
For completeness, Compass often displays two records for one sale: the MLS record and the public record.
Schools near 35-30 73rd Street, Unit 1F
Rating | School | Type | Grades | Distance |
|---|---|---|---|---|
| Public - | PK to 5 | |||
| Public - | 6 to 8 | |||
| Public - | 9 to 12 | |||
| Public - | PK to 3 |
Rating | School | Distance |
|---|---|---|
P.S. 69 Jackson Heights PublicPK to 5 | ||
Is 230 Public6 to 8 | ||
William Cullen Bryant High School Public9 to 12 | ||
Hector Figueroa School (The) PublicPK to 3 |
School ratings and boundaries are provided by GreatSchools.org and Pitney Bowes. This information should only be used as a reference. Proximity or boundaries shown here are not a guarantee of enrollment. Please reach out to schools directly to verify all information and enrollment eligibility.
Neighborhood Map and Transit
Similar Homes
Similar Sold Homes
Homes for Sale near Jackson Heights
No guarantee, warranty or representation of any kind is made regarding the completeness or accuracy of descriptions or measurements (including square footage measurements and property condition), such should be independently verified, and Compass expressly disclaims any liability in connection therewith. Photos may be virtually staged or digitally enhanced and may not reflect actual property conditions. Offers of compensation are subject to change at the discretion of the seller. No financial or legal advice provided. Equal Housing Opportunity.
This information is not verified for authenticity or accuracy and is not guaranteed and may not reflect all real estate activity in the market. ©2025 The Real Estate Board of New York, Inc., All rights reserved. The source of the displayed data is either the property owner or public record provided by non-governmental third parties. It is believed to be reliable but not guaranteed. This information is provided exclusively for consumers’ personal, non-commercial use. The data relating to real estate for sale on this website comes in part from the IDX Program of OneKey® MLS. Information Copyright 2025, OneKey® MLS. All data is deemed reliable but is not guaranteed accurate by Compass. See Terms of Service for additional restrictions. Compass · Tel: 212-913-9058 · New York, NY Listing information for certain New York City properties provided courtesy of the Real Estate Board of New York’s Residential Listing Service (the "RLS"). The information contained in this listing has not been verified by the RLS and should be verified by the consumer. The listing information provided here is for the consumer’s personal, non-commercial use. Retransmission, redistribution or copying of this listing information is strictly prohibited except in connection with a consumer's consideration of the purchase and/or sale of an individual property. This listing information is not verified for authenticity or accuracy and is not guaranteed and may not reflect all real estate activity in the market. ©2025 The Real Estate Board of New York, Inc., all rights reserved. This information is not guaranteed, should be independently verified and may not reflect all real estate activity in the market. Offers of compensation set forth here are for other RLSParticipants only and may not reflect other agreements between a consumer and their broker.©2025 The Real Estate Board of New York, Inc., All rights reserved.










