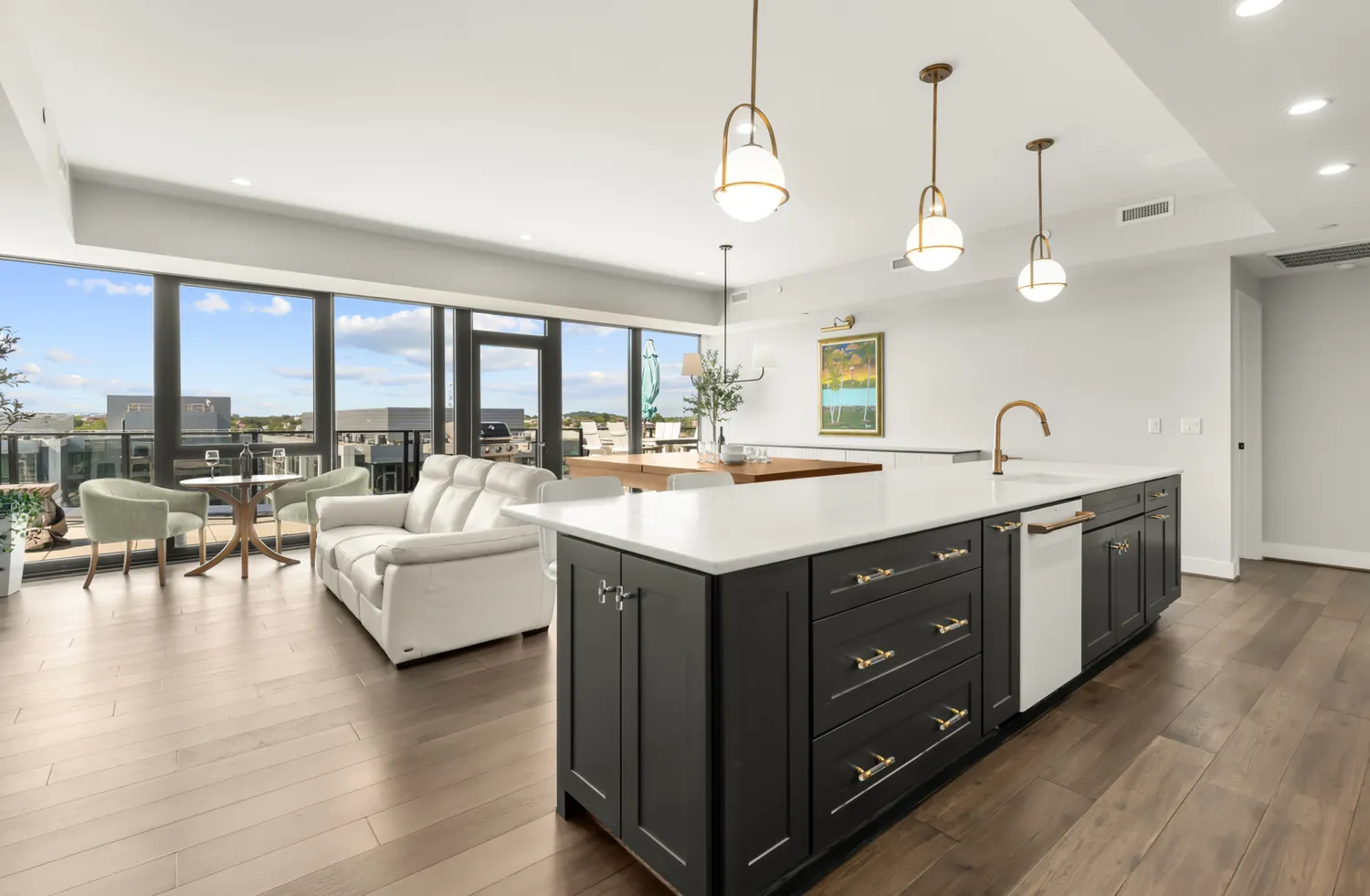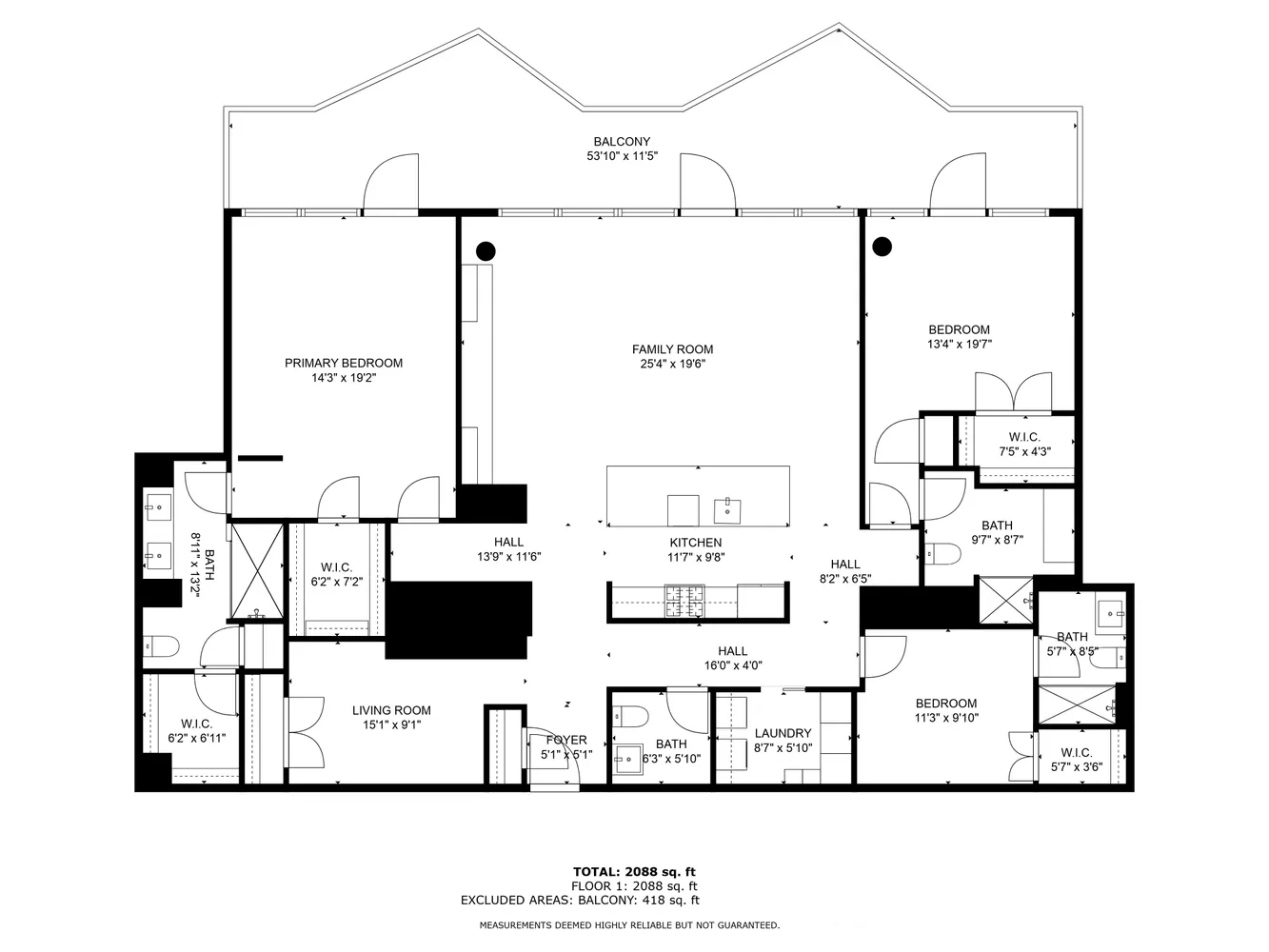1300 4th St SE, Unit PH02






































Description
Imagine waking every morning in a luxurious private resort bordering the Potomac. This stunning 3 BR + Den Penthouse offers precisely that – a lifestyle of luxury, comfort, and effortless enjoyment.
Step onto your expansive private terrace, framed by a wall of glass that blurs the lines between indoors and out. Breathtaking skyward views and an eastern exposure ensure warm, colorful sunrises, transitioning to naturally cooling midday tones. This outdoor oasis is...LUXURY LIFESTYLE WITH A RESORT FEEL
Imagine waking every morning in a luxurious private resort bordering the Potomac. This stunning 3 BR + Den Penthouse offers precisely that – a lifestyle of luxury, comfort, and effortless enjoyment.
Step onto your expansive private terrace, framed by a wall of glass that blurs the lines between indoors and out. Breathtaking skyward views and an eastern exposure ensure warm, colorful sunrises, transitioning to naturally cooling midday tones. This outdoor oasis is perfect for al fresco dining, entertaining guests, or simply unwinding in tranquil serenity.
Inside, the open-concept living, dining, and entertainment area provides an exceptional flow for hosting and everyday living. The thoughtfully customized chef's kitchen is a culinary dream, featuring upgraded Café appliances, sleek stone countertops, Thomasville cabinetry with soft-close drawers + gorgeous hardware and under-cabinet lighting.
Each generously sized bedroom offers a private en-suite bath with its own unique and tasteful style, along with ample storage space. A separate study offers flex space for an extra guest, work or workouts.
Every detail of this home exudes modern luxury, with designer touches, high-end features and finishes, and custom built-ins throughout. Expect chic surprises around every corner! Enjoy conveniences such as wine storage, Elfa closet systems, and a combination laundry room and pantry complete with a coffee station. The home conveys with two secure underground garage parking spaces.
THE BOWER: PREMIER NAVY YARD LIVING
The Bower is the premier condominium in the Navy Yard, perfectly positioned on Tingey and 4th Street, surrounded by an array of dining and shopping options. Residents enjoy access to:
*24 hour concierge service
*A well-equipped fitness studio
*Elegant rooftop lounge with wraparound terrace
*Gas fireplace & Grill
*Kitchen & dining space
*Lounge & Entertainment center
EXPLORE THE VIBRANT NAVY YARD
The historic waterside Navy Yard district offers an fun and unique lifestyle:
*Boating and water sports
*Nationals Park baseball stadium
*Outdoor recreation areas
*Trendy sports bars and beer gardens
*The Anacostia Riverwalk Trail
*The Yards Park boardwalk
*Waterfront cafe dining and summer concerts
With a wide variety of dining spots, boutique shopping, grocery stores, services, and entertainment options right at your fingertips, you'll never have a dull moment. Plus, Audi Field, The Wharf, Barracks Row, Eastern Market, and Capitol Hill are just minutes away.
Effortless Connectivity:
Getting around is a breeze with the Navy Yard Metro station nearby, and Uber & Lyft are readily available. And you can explore the waterfront on neighborhood rental bikes or scooters.
Don't miss the opportunity to own this exceptional penthouse in the heart of the Navy Yard!
Schedule your private showing today.
Listing Agents
![Susan Isaacs]() susan.isaacs@compass.com
susan.isaacs@compass.comP: (202)-981-4810
![Beth Hughes]() beth.hughes@compass.com
beth.hughes@compass.comP: (202)-277-7553
Property Details for 1300 4th Street Southeast, Unit PH02
Amenities
- Concierge
- Private Terrace
- Common Roof Deck
- Barbecue Area
- Elevator
- Garage
- Gym
- Resident's Lounge
Property Details for 1300 4th Street Southeast, Unit PH02
| Status | Coming Soon |
|---|---|
| Days on Market | - |
| Taxes | - |
| HOA Fees | - |
| Condo/Co-op Fees | - |
| Compass Type | Condo |
| MLS Type | - |
| Year Built | 2019 |
| County | District of Columbia |
Building
The Bower
Location
Building Information for 1300 4th Street Southeast, Unit PH02
Payment Calculator
$11,317 per month
30 year fixed, 6.845% Interest
$11,317
$0
$0
Property Information for 1300 4th Street Southeast, Unit PH02
- School District Name: District Of Columbia Public Schools (Washington DC)
- School District County ID: 121140357950
- Senior Community: No
- Total Finished SQFT: 2,084.00
- # Bathrooms Full: 3
- # Bathrooms Half: 1
- Laundry Type: Washer In Unit, Dryer In Unit
Schools near 1300 4th Street Southeast, Unit PH02
Rating | School | Type | Grades | Distance |
|---|---|---|---|---|
| Public - | PK to 5 | |||
| Public - | 6 to 8 | |||
| Public - | 9 to 12 | |||
| Public - | PK to 8 |
Rating | School | Distance |
|---|---|---|
Van Ness Elementary School PublicPK to 5 | ||
Jefferson Middle School Academy Public6 to 8 | ||
Eastern High School Public9 to 12 | ||
Excel Academy PublicPK to 8 |
School ratings and boundaries are provided by GreatSchools.org and Pitney Bowes. This information should only be used as a reference. Proximity or boundaries shown here are not a guarantee of enrollment. Please reach out to schools directly to verify all information and enrollment eligibility.
Neighborhood Map and Transit
Similar Homes
Similar Sold Homes
Homes for Sale near Navy Yard
- Anacostia
- Washington Mall
- Stanton Park
- Southwest Waterfront
- Southwest Washington
- Southeast Washington
- Old City
- Northeast Washington
- Navy Yard
- Kingman Park
- Hillcrest
- Fort Dupont Park
- Capitol Hill East
- Capitol Hill
- Lily Ponds
- River Terrace-Lily Ponds-Mayfair
- Rosedale-Kingman Park
- Northwest Washington
- Joint Base Anacostia-Bolling
- Randle Heights
No guarantee, warranty or representation of any kind is made regarding the completeness or accuracy of descriptions or measurements (including square footage measurements and property condition), such should be independently verified, and Compass expressly disclaims any liability in connection therewith. Photos may be virtually staged or digitally enhanced and may not reflect actual property conditions. Offers of compensation are subject to change at the discretion of the seller. No financial or legal advice provided. Equal Housing Opportunity.
© 2025 Bright MLS. All rights reserved. All information is deemed reliable, but accuracy is not guaranteed. Listing information is from various brokers who participate in IDX and not all listings may be visible on the site. The property information being provided is for the consumer’s personal, non-commercial use and may not be used for any purpose other than to identify prospective properties consumers may be interested in purchasing. Data last updated on 05/29/2025 05:42 PM







































