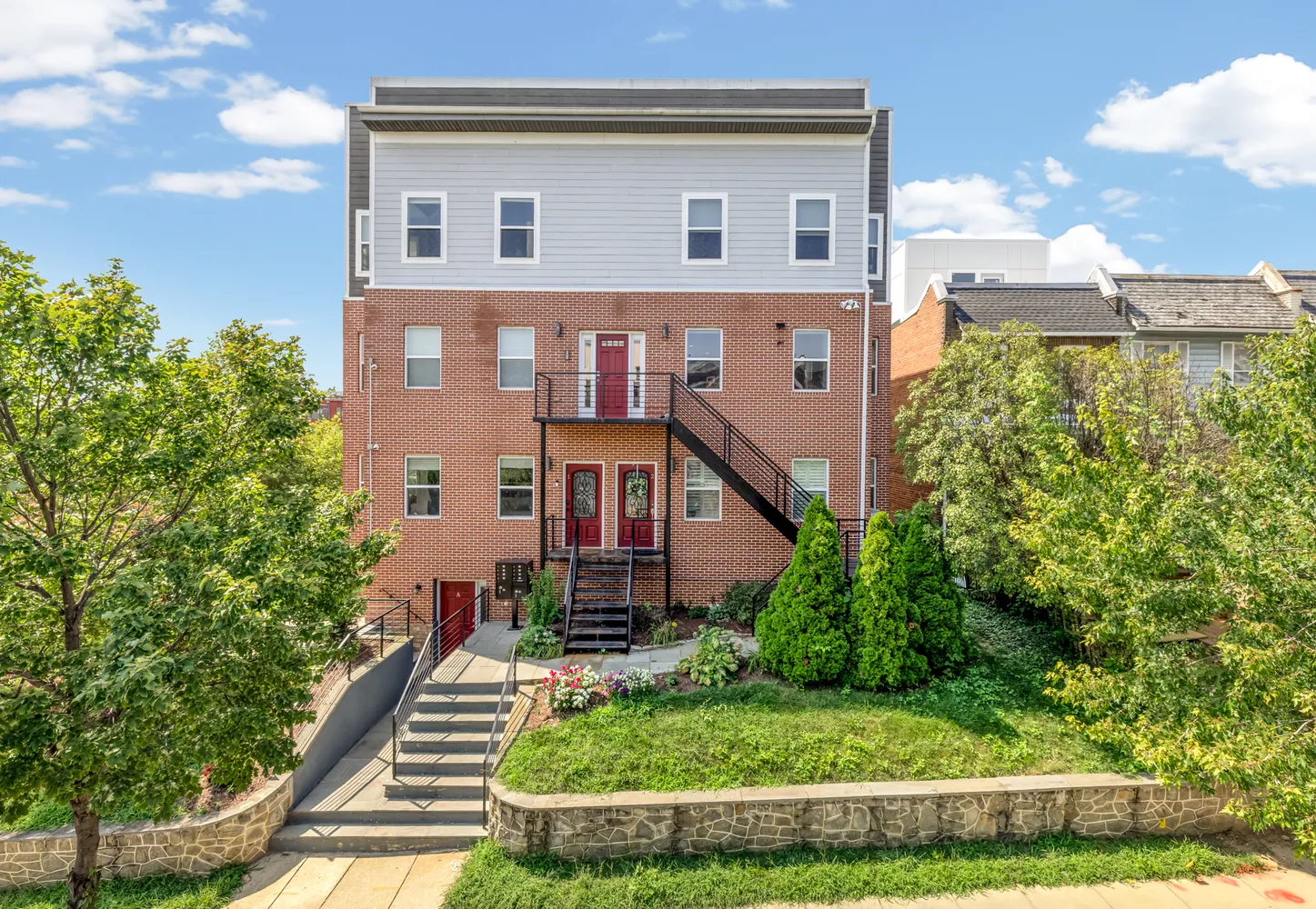233 S St NE, Unit 4





































Description
This sunlit 2-bedroom/2.5-bathroom corner condo combines modern finishes with thoughtful functionality. The open layout features wood floors, crown molding, recessed lighting, and a spacious kitchen with stainless steel appliances, ample storage, and a large island with breakfast bar.
The primary suite includes dual exposures, direct...Steps from Union Market, Alethia Tanner Park, the MBT bike trail, and NoMa Metro, 233 S St. NE #4 offers seamless access to DC’s most vibrant amenities and commuter routes.
This sunlit 2-bedroom/2.5-bathroom corner condo combines modern finishes with thoughtful functionality. The open layout features wood floors, crown molding, recessed lighting, and a spacious kitchen with stainless steel appliances, ample storage, and a large island with breakfast bar.
The primary suite includes dual exposures, direct access to a large private balcony, and an en suite bath with double vanity. A second en suite bedroom, powder room, in-unit washer/dryer, assigned parking, and a sizable private storage unit complete the home.
Set in a well-maintained, pet-friendly boutique building built in 2015, with reasonable condo fees and investor flexibility, this home places you at the crossroads of lifestyle and location.
Listing Agent
![Clarence Pineda]() clarence.pineda@compass.com
clarence.pineda@compass.comP: (202)-251-9797
Property Details for 233 S Street Northeast, Unit 4
Amenities
- Primary Ensuite
- Balcony
- Common Roof Deck
- Washer / Dryer in Unit
- Walk Up
- Common Storage
- Recessed Lighting
- Assigned Parking
Property Details for 233 S Street Northeast, Unit 4
| Status | Coming Soon |
|---|---|
| Days on Market | - |
| Taxes | - |
| HOA Fees | $545 / month |
| Condo/Co-op Fees | - |
| Compass Type | Condo |
| MLS Type | - |
| Year Built | 2015 |
| County | District of Columbia |
| Buyer's Agent Compensation | 3% |
Building
233 S St NE
Location
Virtual Tour
Building Information for 233 S Street Northeast, Unit 4
Payment Calculator
$4,166 per month
30 year fixed, 6.845% Interest
$3,222
$399
$545
Property Information for 233 S Street Northeast, Unit 4
- School District Name: District Of Columbia Public Schools (Washington DC)
- School District County ID: 121140357950
- Senior Community: No
- Type of Condo: Home Owner Association
- Total Finished SQFT: 1,238.00
- # Bathrooms Full: 2
- # Bathrooms Half: 1
- Type Of Parking: Alley Access, Assigned, Outside, Paved, Private
- Laundry Type: Washer In Unit, Dryer In Unit
Property History for 233 S Street Northeast, Unit 4
| Date | Event & Source | Price | Appreciation |
|---|---|---|---|
| Feb 25, 2016 | Closed (Public Record) Public Record #566039590 | $531,000 | — |
| Feb 22, 2016 | Closed BRIGHT #1001343429 | $531,000 | — |
| Dec 25, 2015 | Pending BRIGHT #1001343429 | — | |
| May 30, 2015 | Listed (Active) BRIGHT #1001343429 | $599,000 | — |
| Date | Event & Source | Price |
|---|---|---|
| 02/25/2016 | Closed (Public Record) Public Record #566039590 | $531,000 |
| 02/22/2016 | Closed BRIGHT #1001343429 | $531,000 |
| 12/25/2015 | Pending BRIGHT #1001343429 | — |
| 05/30/2015 | Listed (Active) BRIGHT #1001343429 | $599,000 |
For completeness, Compass often displays two records for one sale: the MLS record and the public record.
Public Records for 233 S Street Northeast, Unit 4
Schools near 233 S Street Northeast, Unit 4
Rating | School | Type | Grades | Distance |
|---|---|---|---|---|
| Public - | PK to 5 | |||
| Public - | 6 to 8 | |||
| Public - | 9 to 12 | |||
| Public - | 9 to 12 |
Rating | School | Distance |
|---|---|---|
Langley Elementary School PublicPK to 5 | ||
Mckinley Middle School Public6 to 8 | ||
Dunbar High School Public9 to 12 | ||
McKinley Technology High School Public9 to 12 |
School ratings and boundaries are provided by GreatSchools.org and Pitney Bowes. This information should only be used as a reference. Proximity or boundaries shown here are not a guarantee of enrollment. Please reach out to schools directly to verify all information and enrollment eligibility.
Neighborhood Map and Transit
Similar Homes
Similar Sold Homes
Homes for Sale near Eckington
No guarantee, warranty or representation of any kind is made regarding the completeness or accuracy of descriptions or measurements (including square footage measurements and property condition), such should be independently verified, and Compass expressly disclaims any liability in connection therewith. Photos may be virtually staged or digitally enhanced and may not reflect actual property conditions. Offers of compensation are subject to change at the discretion of the seller. No financial or legal advice provided. Equal Housing Opportunity.
© 2025 Bright MLS. All rights reserved. All information is deemed reliable, but accuracy is not guaranteed. Listing information is from various brokers who participate in IDX and not all listings may be visible on the site. The property information being provided is for the consumer’s personal, non-commercial use and may not be used for any purpose other than to identify prospective properties consumers may be interested in purchasing. Data last updated on 08/18/2025 08:57 AM





































