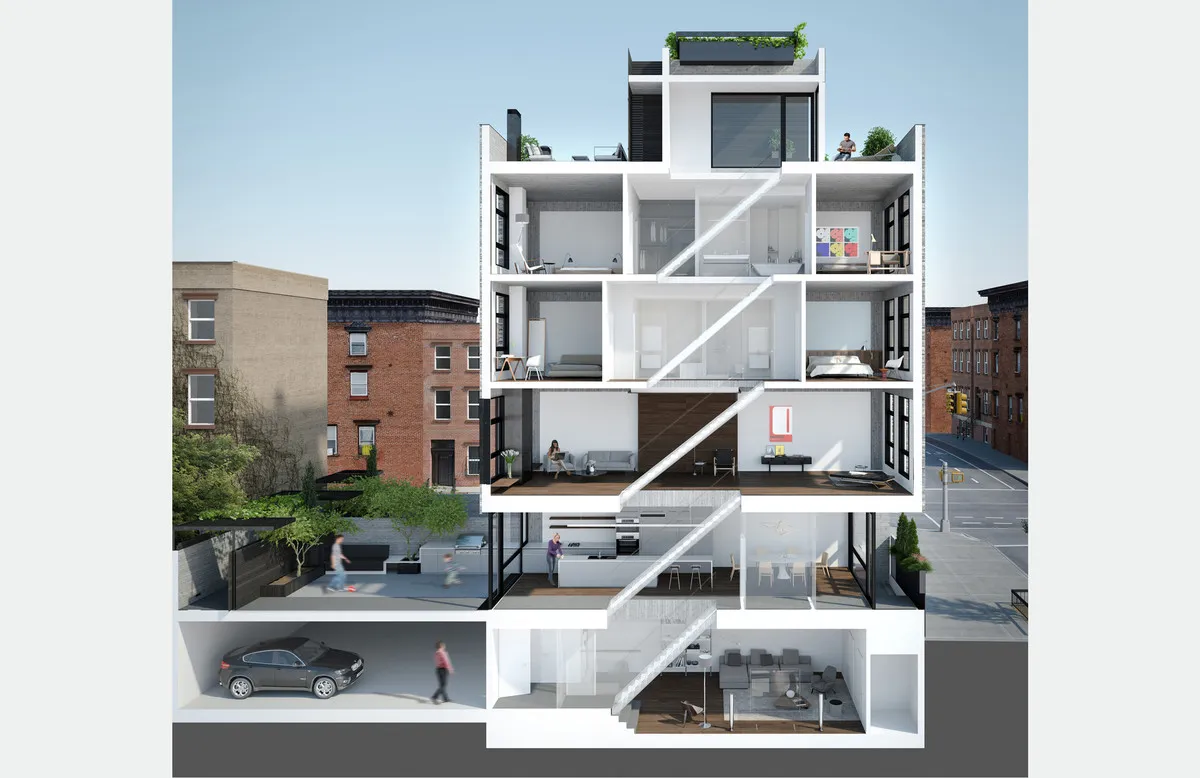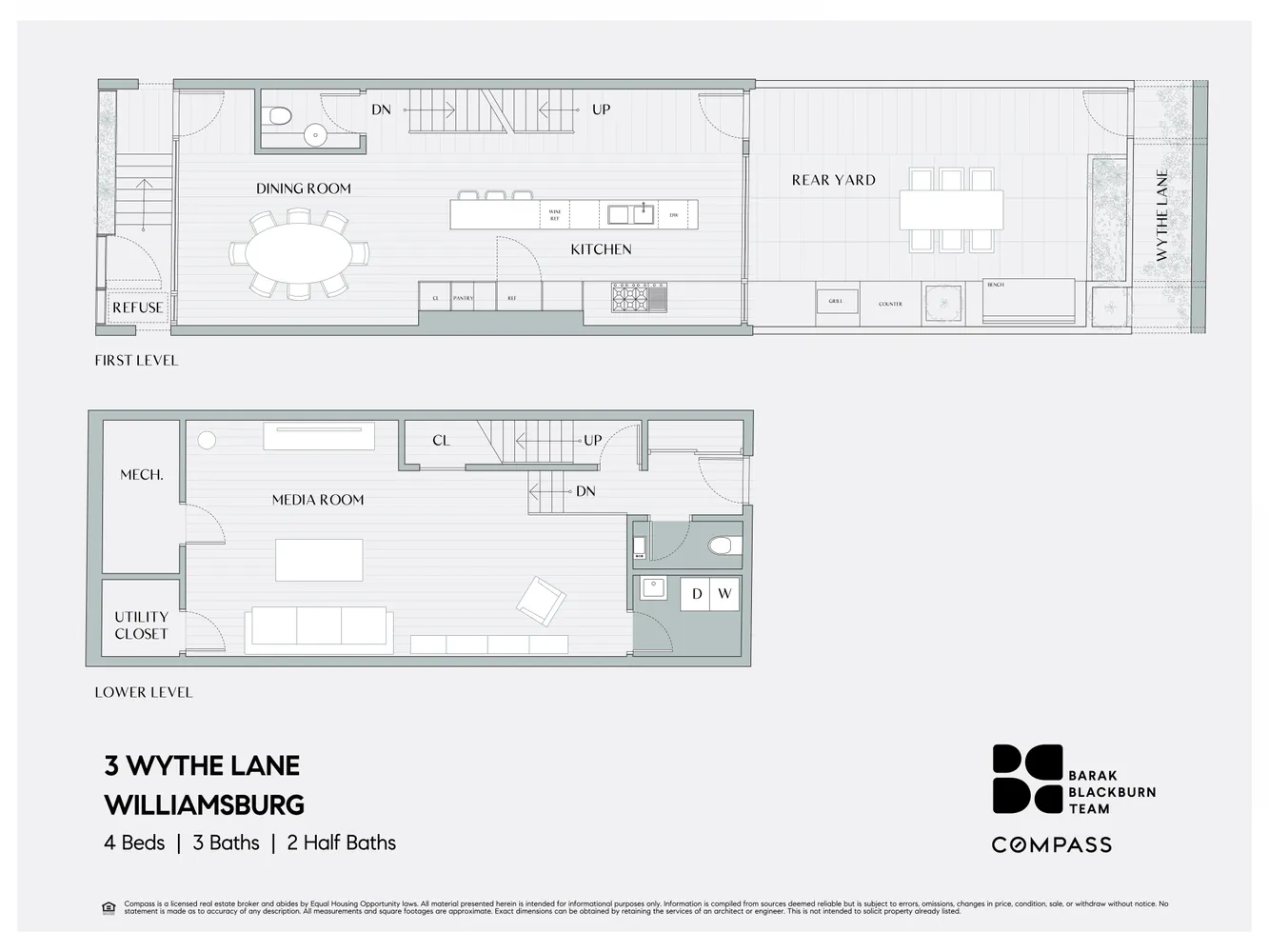3 Wythe Lane






















Description
3 Wythe Lane is a rare, magazine-worthy single-family home that combines architectural sophistication with exceptional privacy. Nestled within the private Wythe Lane mews—a quiet, leafy passage that feels worlds away from the city—the home opens into a serene garden oasis. More L.A. than NYC, it’s enveloped by lush greenery and beautifully landscaped surroundings. A secondary entrance on South 4th Street offers quick access to Domino Park, while a...Please make an appointment to schedule a showing.
3 Wythe Lane is a rare, magazine-worthy single-family home that combines architectural sophistication with exceptional privacy. Nestled within the private Wythe Lane mews—a quiet, leafy passage that feels worlds away from the city—the home opens into a serene garden oasis. More L.A. than NYC, it’s enveloped by lush greenery and beautifully landscaped surroundings. A secondary entrance on South 4th Street offers quick access to Domino Park, while a private garage entry adds further convenience.
The home spans four bedrooms, three full bathrooms, two powder rooms, and a finished basement with soaring 12-foot ceilings. Private garage parking with EV charger hookup is included and accessed directly from the basement level. Other thoughtful conveniences include secure package delivery to the private Wythe Lane mews and remote guest access via iPhone app, allowing residents to manage entry from anywhere.
Beyond its striking interiors, 3 Wythe Lane’s generous outdoor spaces elevate everyday living. The first level opens to a large garden with integrated planters, a built-in gas grill, and bluestone and concrete pavers, creating an ideal setting for outdoor dining and entertaining. The hardscaped roof deck offers panoramic views of Manhattan and the Williamsburg Bridge, shaded by a continuous planted trellis with mature wisteria, designed by Future Green Studio.
The layout is both refined and functional. The first floor offers a large eat-in kitchen and separate dining area, flowing seamlessly to the outdoors—ideal for entertaining. The parlor floor features a full-floor living room anchored by a 52” gas fireplace with a blackened steel mantel and custom fumed oak bench surround. A wraparound wood accent wall and ceiling subtly delineate the space. Upstairs, the third and fourth floors each include two bedrooms; the third floor has two full baths, while the top level is devoted to a primary suite with a spa-like wet room with soaking tub and walk-in closet.
The finished lower level is a showstopper: dramatic double-height ceilings create the perfect space for a home theater, gym, office, or studio. Additional highlights include a spacious laundry room, extra storage, and direct access to private, underground parking. Ceiling heights throughout range from 10 to almost 12 feet, with stacked laundry also located on the bedroom level.
The interior design embraces clean lines and a warm, organic palette. Seven-inch wide plank white oak floors in a custom fumed chocolate finish run throughout the home. Board-formed concrete ceilings subtly reveal the grain of the wooden planks that shaped them—a tactile nod to Williamsburg’s industrial past. Wood, steel, and concrete flow between indoor and outdoor spaces, a unifying theme across Wythe Lane. The exterior is equally considered, clad in water-struck coal-fired brick, gunmetal-gray stainless steel, and exposed concrete, punctuated by the development’s signature verdant trellises.
Perfectly located on a quiet corner of Williamsburg, the home offers swift access to Manhattan—under 10 minutes via bridge or ferry. Domino Park, Misi, Equinox, and other neighborhood favorites are steps away. Families will appreciate the private school bus stop (Friends Seminary, Poly Prep, Greenhill) one block away, and Montessori and Williamsburg Neighborhood Nursery School are nearby. The property is zoned for PS84.
Wythe Lane Townhomes include HOA coverage for communal landscaping, property management, maintenance, and window washing three times per year. Current monthly HOA dues are $995.
Listing Agents
![Christine Blackburn]() cblackburn@compass.com
cblackburn@compass.comP: (917)-392-4200
![Lior Barak]() lbarak@compass.com
lbarak@compass.comP: (917)-549-3530
![Mat Gundell]() mat@compass.com
mat@compass.comP: (917)-817-1323
![Stephen Filipponi]() sf@compass.com
sf@compass.comP: (917)-693-2886
![Tom Salzano]() tom@compass.com
tom@compass.comP: (973)-449-1593
![Glenna Dilone]() glenna.dilone@compass.com
glenna.dilone@compass.comP: (917)-715-1713
Amenities
- Primary Ensuite
- Private Terrace
- Private Yard
- Private Roof Deck
- Roof Deck
- Barbecue Area
- Common Outdoor Space
- Gym
Open Houses
Thursday, Aug 28th
5:00 PM - 6:00 PM
By Appointment Only
Property Details for 3 Wythe Lane
| Status | Active |
|---|---|
| Days on Market | 10 |
| Taxes | $1,096 / month |
| Maintenance | $995 / month |
| Min. Down Pymt | 20% |
| Total Rooms | 12.0 |
| Compass Type | Single Family |
| MLS Type | - |
| Year Built | 2015 |
| Lot Size | 1,260 SF / 17' x 75' |
| County | Kings County |
| Buyer's Agent Compensation | 2.5% |
Building
3 Wythe Ln
Location
Building Information for 3 Wythe Lane
Payment Calculator
$36,147 per month
30 year fixed, 6.845% Interest
$34,056
$1,096
$995
Property History for 3 Wythe Lane
| Date | Event & Source | Price | Appreciation |
|---|---|---|---|
| Aug 18, 2025 | Listed (Active) Manual | $6,500,000 | — |
| Date | Event & Source | Price |
|---|---|---|
| 08/18/2025 | Listed (Active) Manual | $6,500,000 |
For completeness, Compass often displays two records for one sale: the MLS record and the public record.
Public Records for 3 Wythe Lane
Schools near 3 Wythe Lane
Rating | School | Type | Grades | Distance |
|---|---|---|---|---|
| Public - | PK to 8 | |||
| Public - | 9 to 12 | |||
| Public - | 6 to 8 | |||
| Public - | 6 to 8 |
Rating | School | Distance |
|---|---|---|
P.S. 84 Jose De Diego PublicPK to 8 | ||
Williamsburg High School for Architecture and Design Public9 to 12 | ||
Jhs 50 John D Wells Public6 to 8 | ||
Conselyea Preparatory School Public6 to 8 |
School ratings and boundaries are provided by GreatSchools.org and Pitney Bowes. This information should only be used as a reference. Proximity or boundaries shown here are not a guarantee of enrollment. Please reach out to schools directly to verify all information and enrollment eligibility.
Neighborhood Map and Transit
Similar Homes
Similar Sold Homes
Homes for Sale near Williamsburg
No guarantee, warranty or representation of any kind is made regarding the completeness or accuracy of descriptions or measurements (including square footage measurements and property condition), such should be independently verified, and Compass expressly disclaims any liability in connection therewith. Photos may be virtually staged or digitally enhanced and may not reflect actual property conditions. Offers of compensation are subject to change at the discretion of the seller. No financial or legal advice provided. Equal Housing Opportunity.
This information is not verified for authenticity or accuracy and is not guaranteed and may not reflect all real estate activity in the market. ©2025 The Real Estate Board of New York, Inc., All rights reserved. The source of the displayed data is either the property owner or public record provided by non-governmental third parties. It is believed to be reliable but not guaranteed. This information is provided exclusively for consumers’ personal, non-commercial use. The data relating to real estate for sale on this website comes in part from the IDX Program of OneKey® MLS. Information Copyright 2025, OneKey® MLS. All data is deemed reliable but is not guaranteed accurate by Compass. See Terms of Service for additional restrictions. Compass · Tel: 212-913-9058 · New York, NY Listing information for certain New York City properties provided courtesy of the Real Estate Board of New York’s Residential Listing Service (the "RLS"). The information contained in this listing has not been verified by the RLS and should be verified by the consumer. The listing information provided here is for the consumer’s personal, non-commercial use. Retransmission, redistribution or copying of this listing information is strictly prohibited except in connection with a consumer's consideration of the purchase and/or sale of an individual property. This listing information is not verified for authenticity or accuracy and is not guaranteed and may not reflect all real estate activity in the market. ©2025 The Real Estate Board of New York, Inc., all rights reserved. This information is not guaranteed, should be independently verified and may not reflect all real estate activity in the market. Offers of compensation set forth here are for other RLSParticipants only and may not reflect other agreements between a consumer and their broker.©2025 The Real Estate Board of New York, Inc., All rights reserved.



























